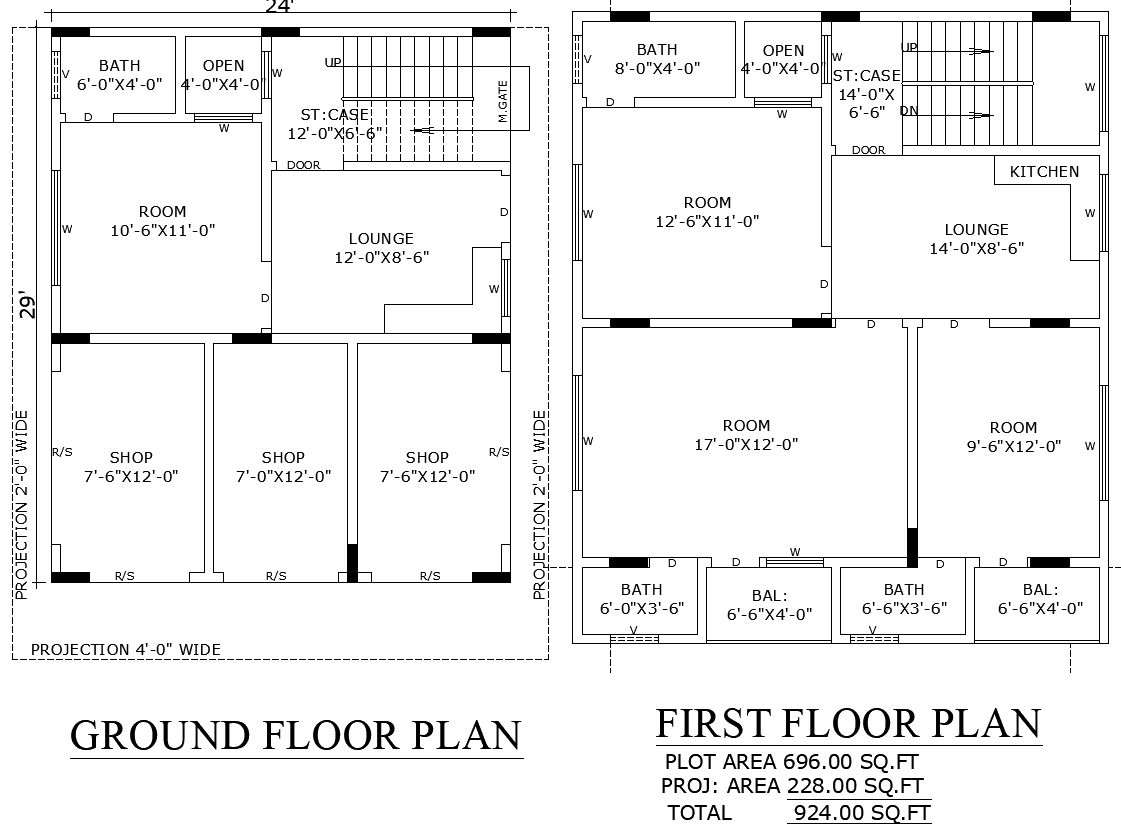24x29 Residential and Commercial House Plan in DWG Format
Description
Discover a 24x29 house plan featuring a mixed-use design with shops on the ground floor and residential space on the first floor. The ground floor includes three shops, a lounge, and a bedroom, while the first floor consists of spacious rooms, a kitchen, a lounge, and balconies. Ideal for small businesses and rental income, offering both commercial and residential functionality.

Uploaded by:
Eiz
Luna

